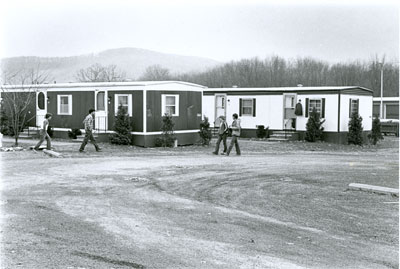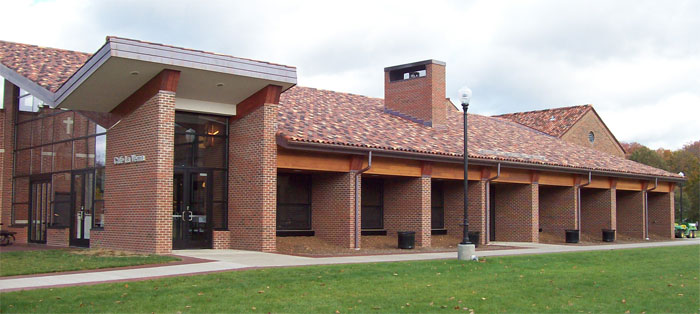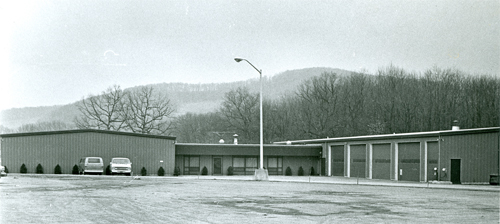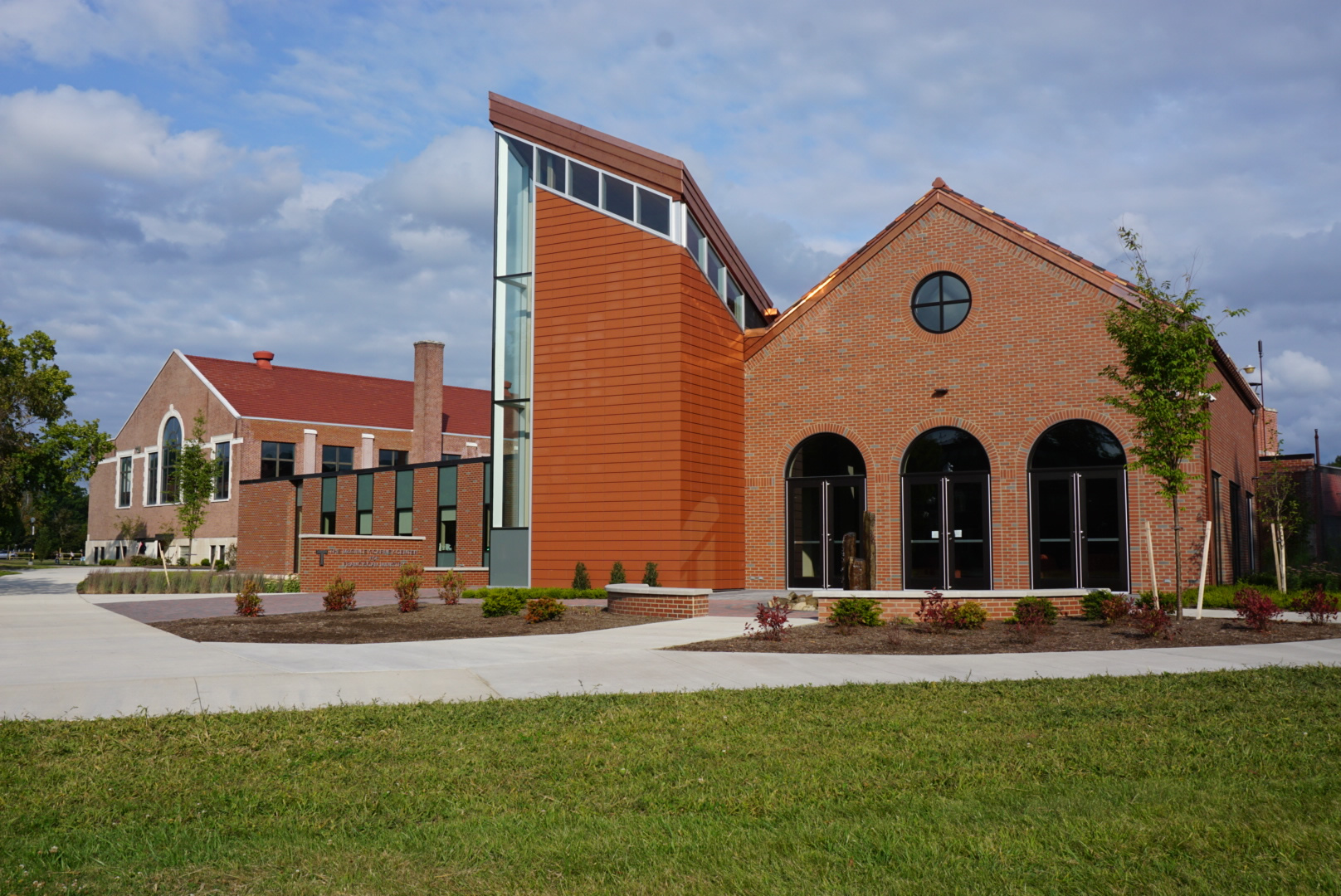
THE BUILDINGS OF

SAINT BONAVENTURE
This site is designed to provide the historical background of Saint Bonaventure University's campus architecture. The site describes the reasons behind the construction of the buildings, the people involved and the changing uses of each of the structures. For an overview of the history of the earliest buildings on campus visit this site. To view the information for individual buildings, click on the pictures or links below. (Not all buildings on campus are included at this time.)
Click here for an animated map of St. Bonaventure's Campus over 150 years. Fires, floods, demolitions!
Barracks |
Bonaville |
 |
|
Butler Memorial Gym |
Cafe La Verna |
 |
|
The College Building |
The "New" College Building |
| Maintenance Building | McGinley-Carney Center for Franciscan Ministry |
 |
 |
|
|
![]()
This web site was created by Robert Gallo: Internship in History, in the Spring 2005 semester.
Additions of Quick Arts Center, Reilly Center, and Richter Center created by Danielle Demetreu: Internship in History, Fall 2005 semester.
Addition of William F. Walsh Science Center created by Alicia Lengvarsky, summer of 2007, and updated by Ellen Winger, Fall 2008.
Roads site was added by Kyle Wimann, Fall 2007.
Addition of Cafe La Verna, Engineering / Power Plant, Garden Apartment, the Magnano Center, the Observatory, Townhouses, and University Ministries created by Ellen Winger, Internship in History, Fall 2008 semester.
Addition of Barns, Barracks, Bonaville, Friary, and Post Office created by Ellen Winger, Fall 2009 and Spring 2010 semesters.
![]()
|
For information about the Archives' collections contact: |
|
(archives@sbu.edu) |
Last updated: November 11, 2022