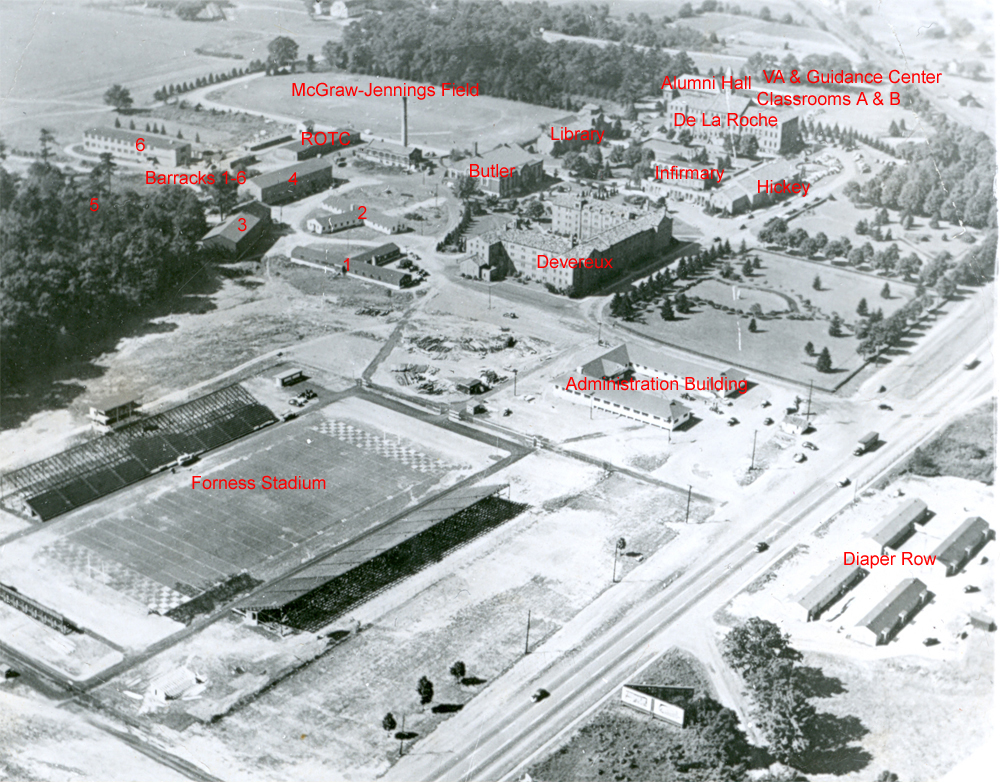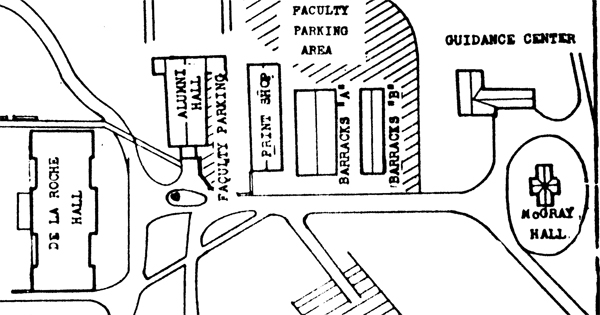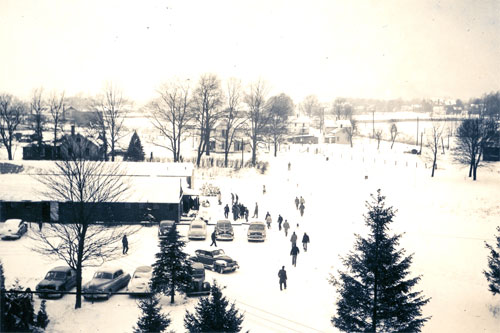
Buildings Home Admin Building Barracks Diaper Row ROTC

SBU Campus circa 1947
In the years following World War II, St. Bonaventure experienced a surge in enrollment due to the returning veterans who wanted to take advantage of the free education provided by the G.I. Bill. This resulted in serious overcrowding in Devereux Hall, which at the time was the only dorm on campus. In order to help alleviate this problem, St. Bonaventure used grant funding from the Federal Project Housing Agency. A series of wooden housing units was built to accommodate the increase in enrollment. In addition to the construction of 10 housing units (known as the "Barracks" and "Diaper Row"), other buildings that appeared during this building boom were: the Administration Building, a pair of classroom buildings, a print shop, VA and Guidance Center, and ROTC Barracks.
![]()
|
|
Built in 1947, the Administration Building stood on what is now the lawn in front of Hopkins Hall. Originally, the U-shaped wooden building housed the administration offices, the campus bookstore, and the Post Office. It was moved from Camp Endicott, Rhode Island, where it had been a WAVES Recreation Center. |
|
When Hopkins Hall was completed in 1965 and the Administration offices moved into it, the old Administration building was removed. The building was sold to Stephens & Sons Company, which moved the building to Westons Mills (just outside of Olean) and remodeled it as a motel. |
|
|
|
|
![]()
| Built in 1946, the Barracks alleviated the overcrowding in Devereux Hall by creating housing for approximately 400 additional students. There were 6 Barracks in total, scattered from behind Dev (approx. on the current site of the Quick Center) to near the current location of Robinson and Falconio Halls. Upon the completion of the Barracks, the students held a naming contest to give each building a better identity than simply a number. It was decided that each Barrack should be named after a Bonaventure alum that had been killed in World War II. The honored alumni were: William T. Rohrman ('38), Adrian P. Murrin ('36), Francis L. Stets ('39), Robert R. Walsh ('34), Martin R. Connelly ('37), and Joseph F. McMahon ('39). With the exception of McMahon Hall, which has been identified as Barracks 5, it is not known which name belonged to which building. |
|
 |
In addition to the 6 Barracks, several
other temporary buildings appeared during this time period. Through a
state program under the sponsorship of New York Governor Thomas E.
Dewey, two classroom buildings (noted as "Barracks 'A'" and "B" on the
map at left) were erected behind
Alumni Hall to
accommodate the dramatic increase in enrollment. The Guidance Center,
located behind the classroom buildings, was constructed as the Music
Hall in 1934. It was converted in 1946 to a VA and Guidance Center for
the incoming student veterans. However, many of these buildings did not last long on campus. In 1955, the aging Barracks were torn down to make way for the construction of Robinson and Falconio Halls. A similar fate befell the Classroom Buildings behind Alumni Hall. The construction of Plassmann Hall was completed in 1959, and it took on the role as one of the main classroom buildings on campus. As a result, Classroom Building A disappeared around 1960, and by 1961, Classroom Building B had been torn down as well. In 1965, campus printing jobs were outsourced to Olean, and the Print Shop was also demolished. The Guidance Center was eventually converted to house the offices of the Franciscan Institute. However, in 1967, the Institute moved its offices to the newly constructed Reilly Center. That summer, the old Guidance Center was torn down to make way for a parking lot. |
 |
|
| View of Classroom
Buildings A and B from the Alumni Hall bell tower, prior to the
construction of the Print Shop. The VA/Guidance Center is visible behind
the classrooms, and McGray Hall is visible in the background in the
center of the photo. (circa 30 November, 1950) |
|
![]()
| Diaper Row | |
|
|
Another set of buildings funded by the Federal Project Housing Agency was a set of family housing units that were nicknamed "Diaper Row." These buildings, located across the road from main campus (on the approximate current location of the Country Inn) were constructed in 1946 specifically for married veterans studying at St. Bonaventure and their families. Each of the four buildings housed 3 separate families in their own apartments. This marked the first time in Bonaventure history that the college accepted married students. |
|
However, once this initial wave of married veterans graduated form St. Bonaventure, the need for Diaper Row diminished considerably. In the summer of 1956, the buildings were evacuated. Two were torn down, and two were sold and moved from the site. The little guys in these photos make the derivation of "Diaper Row" obvious! |
|
|
Photo by Francis "Griff" Griffin |
|
|
|
|
|
Photo by Francis "Griff" Griffin |
Photo by Francis "Griff" Griffin |
![]()
| R.O.T.C. Building | |
|
|
In 1936, the ROTC building was constructed to accommodate the newly arrived campus ROTC unit. The building, which stood behind the Power Plant, was 120 x 45 feet, and held the ROTC offices. In addition, the building contained enough storage space for twelve trucks and the four 75 mm guns in the artillery unit. |
|
When the University Center (later renamed the Reilly Center) was completed in 1967, its layout included space for the ROTC offices in its basement. After the offices were moved, the old ROTC building was rendered useless and subsequently torn down. |
|
|
Showing a .30 caliber machine gun to community members inside the ROTC building during the 1959 centennial celebration. |
|
![]()
Page created by Ellen Winger, Fall 2009
Last Update: 07 September 2010